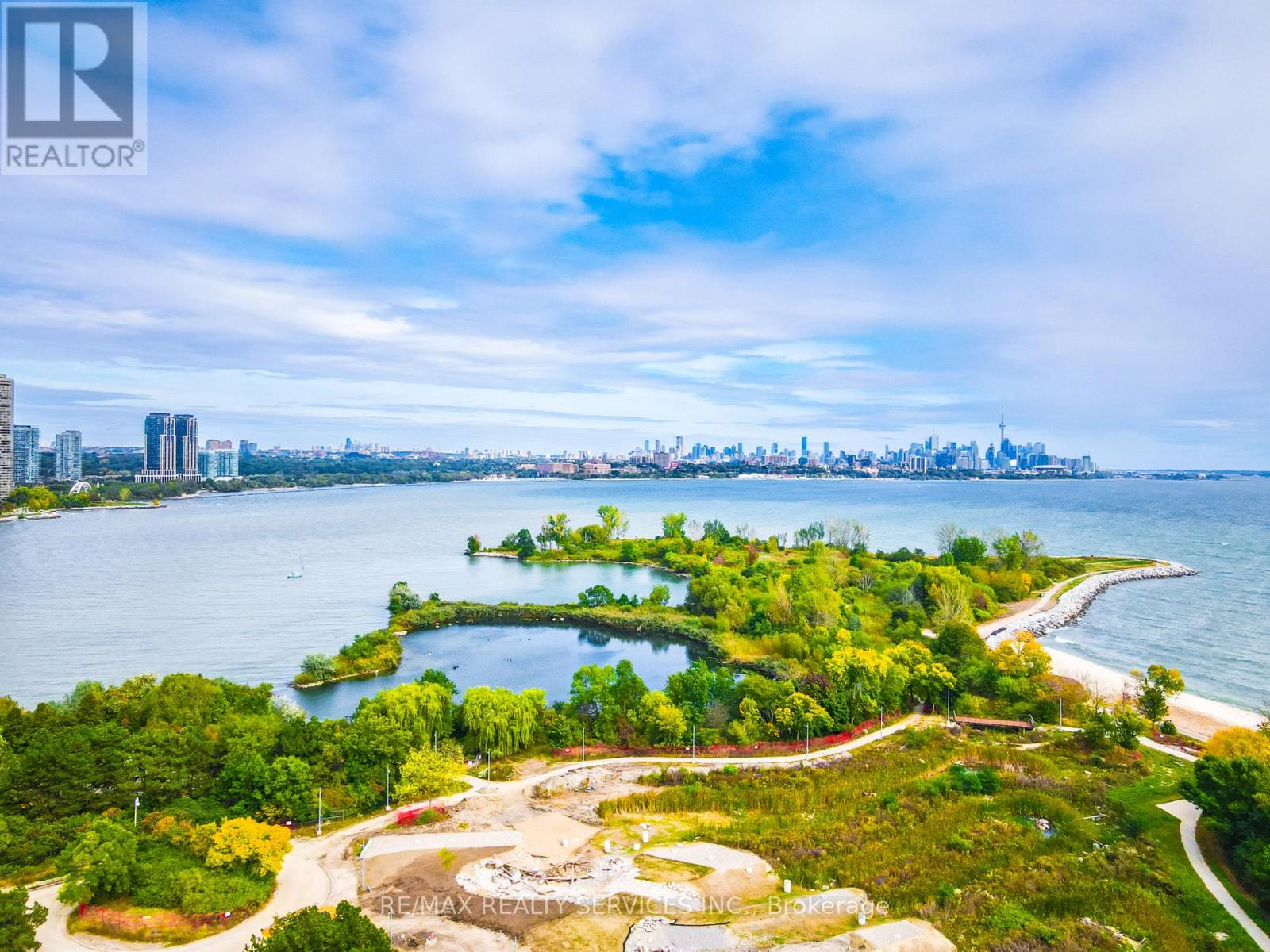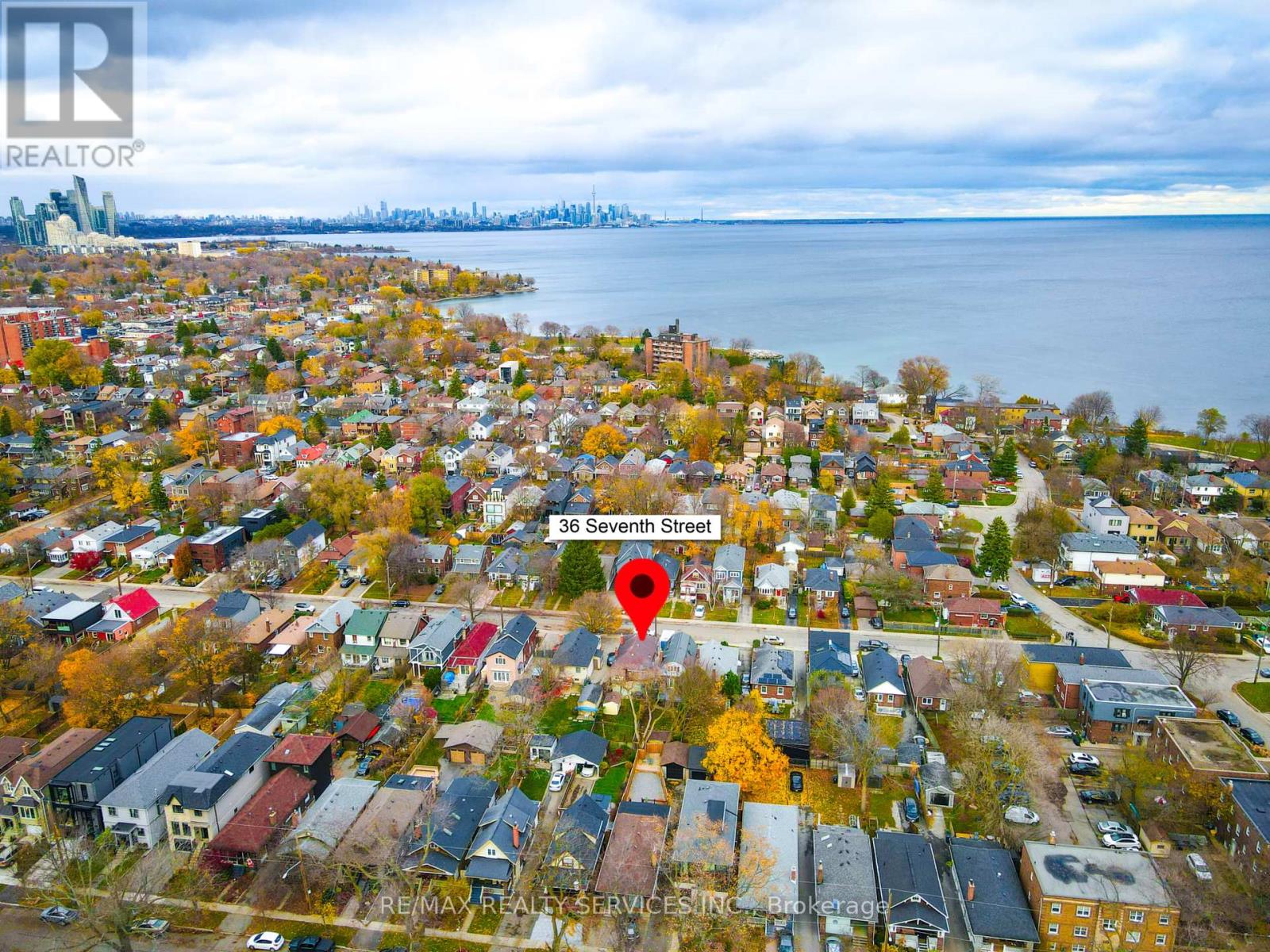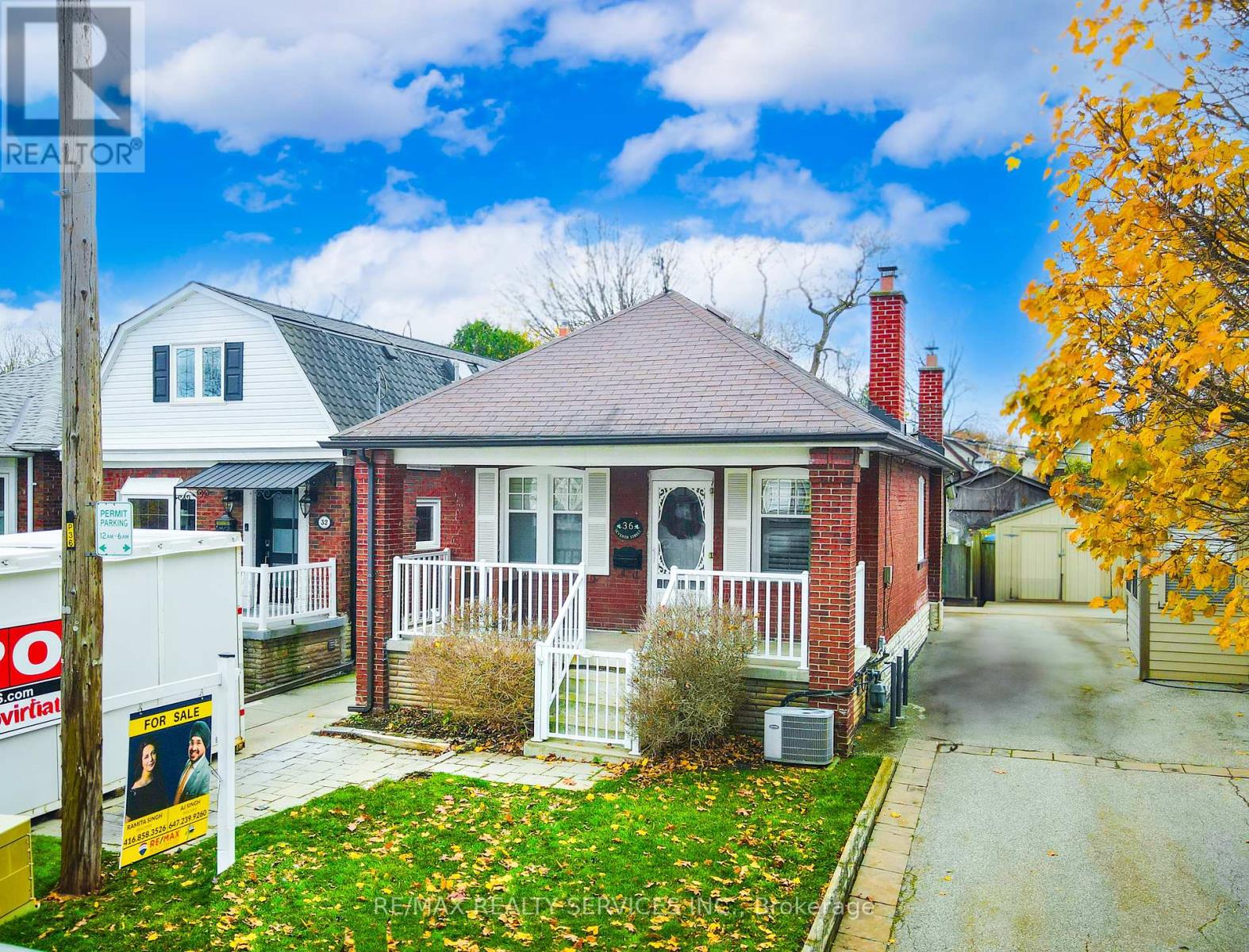Free account required
Unlock the full potential of your property search with a free account! Here's what you'll gain immediate access to:
- Exclusive Access to Every Listing
- Personalized Search Experience
- Favorite Properties at Your Fingertips
- Stay Ahead with Email Alerts





$929,000
36 SEVENTH STREET
Toronto (New Toronto), Ontario, M8V3B2
MLS® Number: W11543205
Property description
LAKESIDE LIVING! Rarely offered in this highly sought after New Toronto neighbourhood, a lovely sun-filled detached bungalow 9 homes away from the lake! Imagine going for a beautiful walk or biking in this beautiful tree-lined neighbourhood or sitting on the porch with a coffee and enjoying the spectacular sunrises and sunsets by the lake. This home is the epitome of old world charm and features hardwood floors throughout, original clawfoot tub in the bathroom, brick fireplace, California shutters, extremely well-maintained with a huge backyard equipped with two sheds (one shed is 10'X12'), perfect for summer BBQ's. Windows, porch railing, electrical box have all been upgraded. Newer washer dryer. The basement is a blank canvas, waiting for your personal touch. Ideal for first-time homebuyers with future expansion plans, those seeking to downsize, or investors interested in development opportunities. The neighbourhood is full of amazing amenities including pool, skating, tennis, boating, parks, recreation centres, restaurants, coffee shops, three schools, walking distance to the beach. It is minutes to Humber College, 9 mins to Gardiner Expressway and 7 minutes to Longbranch GO station! Watch the air show and fireworks at the park which is 200 meters away. With views of the Toronto skyline, this property has it all and is not to be missed! **** EXTRAS **** Fireplace has never been used by the owners.
Building information
Type
*****
Amenities
*****
Appliances
*****
Architectural Style
*****
Basement Development
*****
Basement Type
*****
Construction Style Attachment
*****
Cooling Type
*****
Exterior Finish
*****
Fireplace Present
*****
Foundation Type
*****
Heating Fuel
*****
Heating Type
*****
Size Interior
*****
Stories Total
*****
Utility Water
*****
Land information
Fence Type
*****
Sewer
*****
Size Depth
*****
Size Frontage
*****
Size Irregular
*****
Size Total
*****
Surface Water
*****
Rooms
Ground level
Bathroom
*****
Kitchen
*****
Bedroom 2
*****
Primary Bedroom
*****
Dining room
*****
Living room
*****
Courtesy of RE/MAX REALTY SERVICES INC.
Book a Showing for this property
Please note that filling out this form you'll be registered and your phone number without the +1 part will be used as a password.



